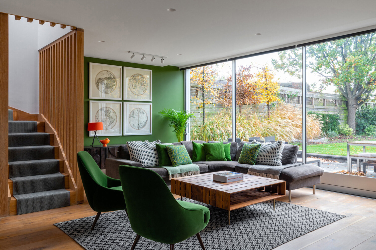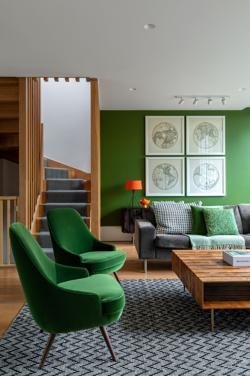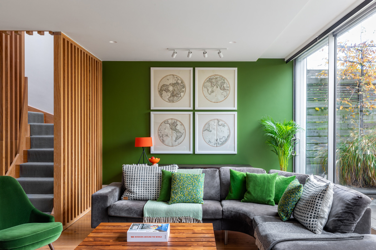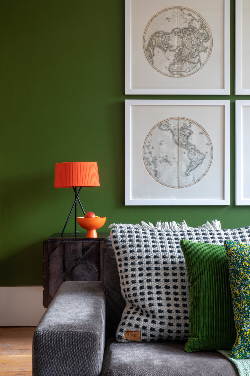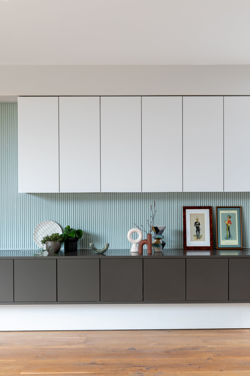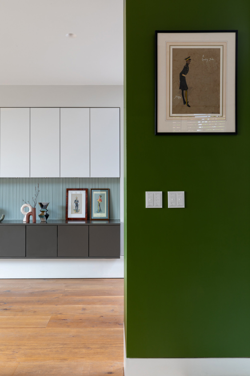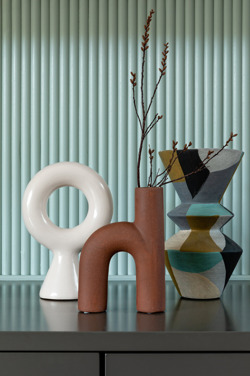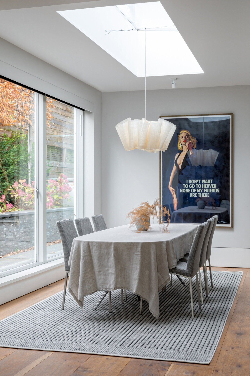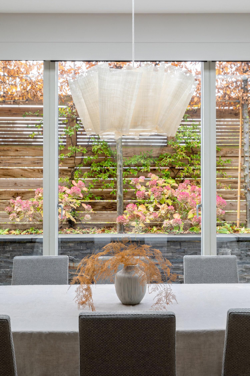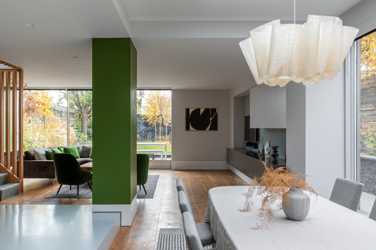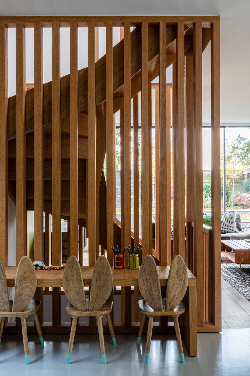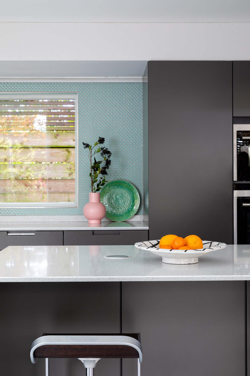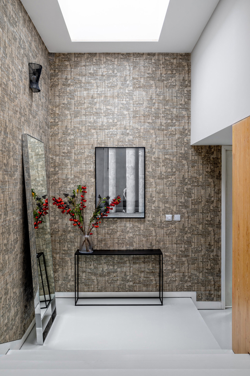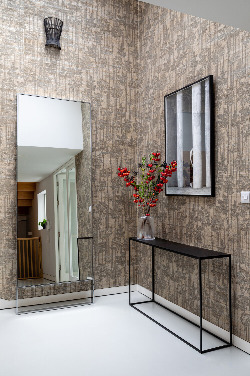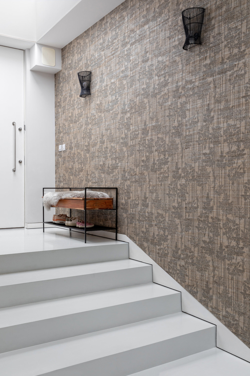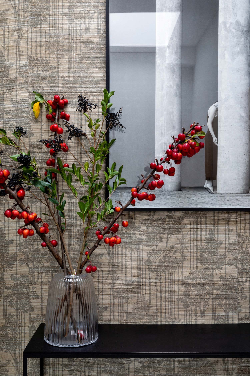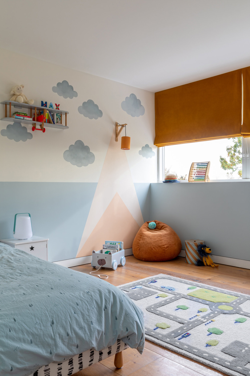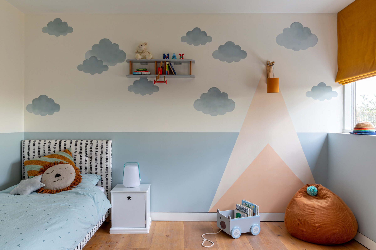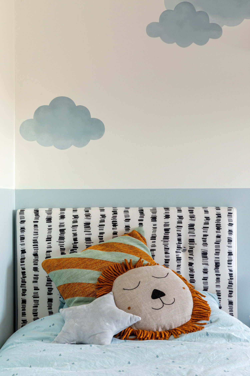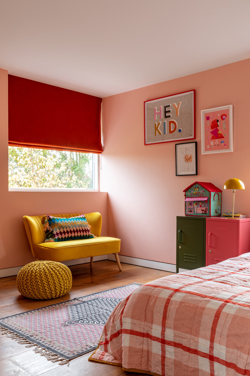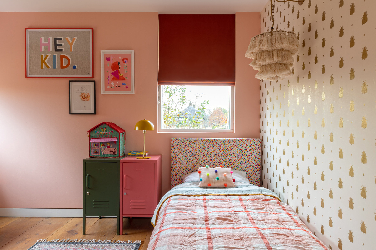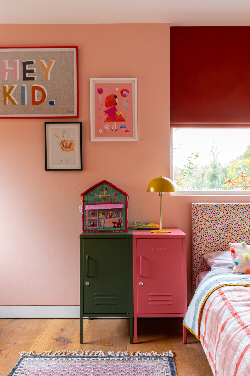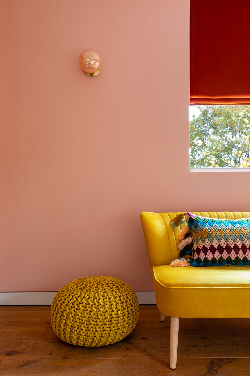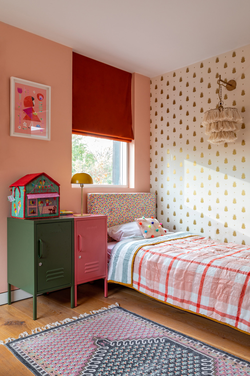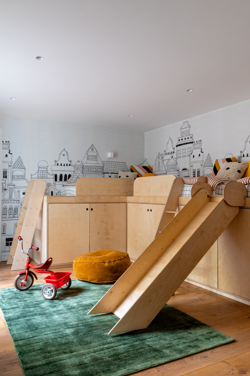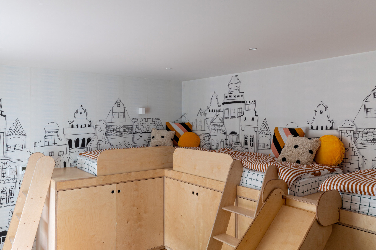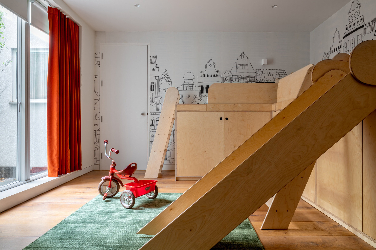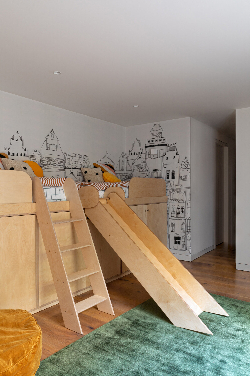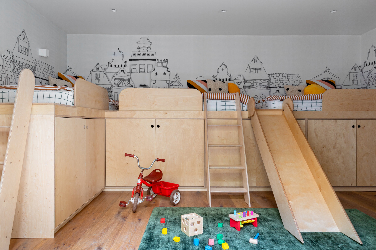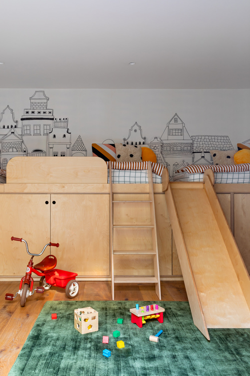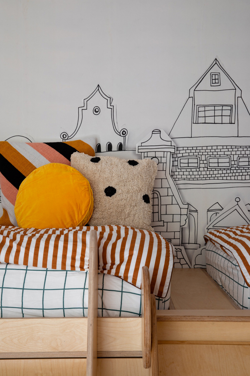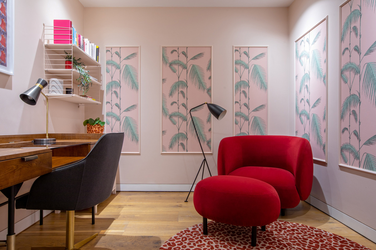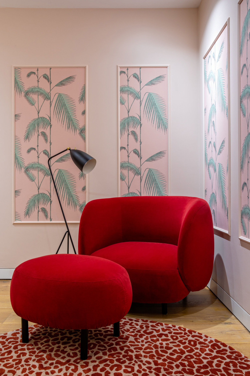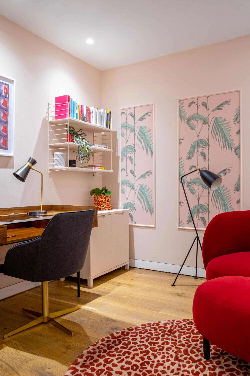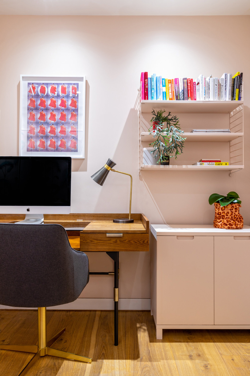Photography by Anna Yanovski
Blackheath
This beautiful architecturally designed home needed some personal touches to make it feel less stark. The client’s wanted to explore elements of colour with some unique touches to give their home character.
The beautiful light filled entrance was enhanced with a striking textured wallpaper. The delicate drawings of trees bringing an element of nature into the home, providing a calming first impression.
In the ground floor living area, a bold green feature wall sits together beautifully with the stunning timber joinery and flooring. Touches of green continue throughout the open plan space to give a sense of continuity. Light blue ribbed panelling along the TV area softens the view adding texture and interest. The use of light blue texture again being used in the kitchen in the form of complimentary miniature brick tiles.
Both children’s bedrooms were transformed into fun, individual spaces as was the playroom, a large area in the basement which was practically designed for the storage of toys, to have fun sleepovers and of course, to play!
The basement box room became a chic new study with papered wall panels, stylish furniture and beautiful details.
Stay tuned for the master bedroom update as part of this ongoing project.
_____

